Florida Club at Deerwood - Apartment Living in Jacksonville, FL
About
Welcome to Florida Club at Deerwood
4890 Florida Club Circle Jacksonville, FL 32216P: 904-906-4961 TTY: 711
Office Hours
Monday through Friday: 9:00 AM to 6:00 PM. Saturday: 10:00 AM to 5:00 PM. Sunday: Closed.
Upgrade your quarters to true coastal living at Florida Club at Deerwood, ideally located blocks from the University of North Florida and mere minutes from St. Johns River and the Atlantic Coast. Two-tone modern color palettes and breezy 9-foot ceilings frame our interiors, setting the ideal backdrop for your personal style, and amenities such as a huge Moroccan-inspired pool, expansive fitness center, sprintable fenced dog park (for you or your pet, we suppose), and multiple indoor and outdoor lounges ensure you needn’t even leave our grounds to indulge in the good life. We strive for club-style living in one of the country’s capitals of leisure and relaxation, so contact us today to see firsthand how your lifestyle can come into its own at Florida Club at Deerwood.
They say luxury is having everything in arms reach, and while you can’t reach our fitness center from the couch, there’s truly a world of possibility within steps of your front door. Beyond our standard-setting amenity package, there are dozens, perhaps hundreds, of shops, restaurants, and entertainment hot-spots within reach of a cheap rideshare [though make sure you get the XL before loading up for Costco]. Click the Explore button below to check out your new neighborhood, or schedule your tour today to witness one of the most ideal Jacksonville locations for yourself.
Specials
👉 UP TO ONE MONTH FREE! 👈
Valid 2025-12-10 to 2026-02-28

Available on select apartment homes. Restrictions may apply. Please Call For Details.
Floor Plans
2 Bedroom Floor Plan
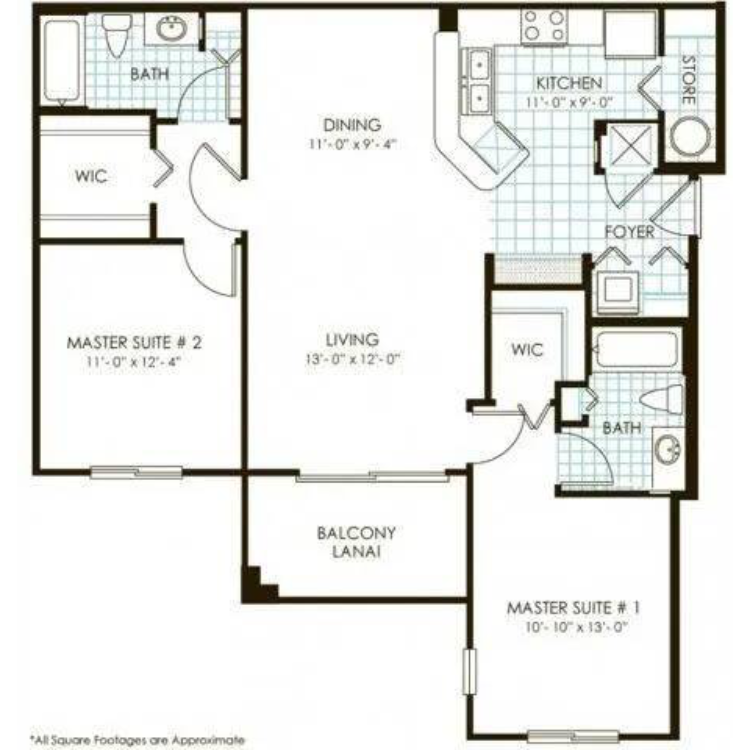
Hibiscus
Details
- Beds: 2 Bedrooms
- Baths: 2
- Square Feet: 1221
- Rent: $1545-$1690
- Deposit: $300
Floor Plan Amenities
- 2- & 3-Bedroom Aparments
- Washer & Dryer in Every Home
- Stainless-Steel Appliance Package
- Gooseneck Designer Faucet
- White Shaker-Style Cabinets accented with Brushed-Nickel
- Side-by-Side Refrigerator, Ice & Filtered Water Dispenser
- Built-In Microwave
- Oversized Walk-In Pantry
- Wood-Style Plank Flooring
- Luxurious Granite Vanities
- Upscale Lighting Package
- Soaring 9-Foot Ceilings
- 2” Bright-White, Wood-Grain Blinds
- Custom Built-In Desk or Beverage Bar
- Energy-Efficient Ceiling Fans
- Granite Countertops in Kitchen
- Private Patios
- Intrusion Alarm
* In Select Apartment Homes
3 Bedroom Floor Plan
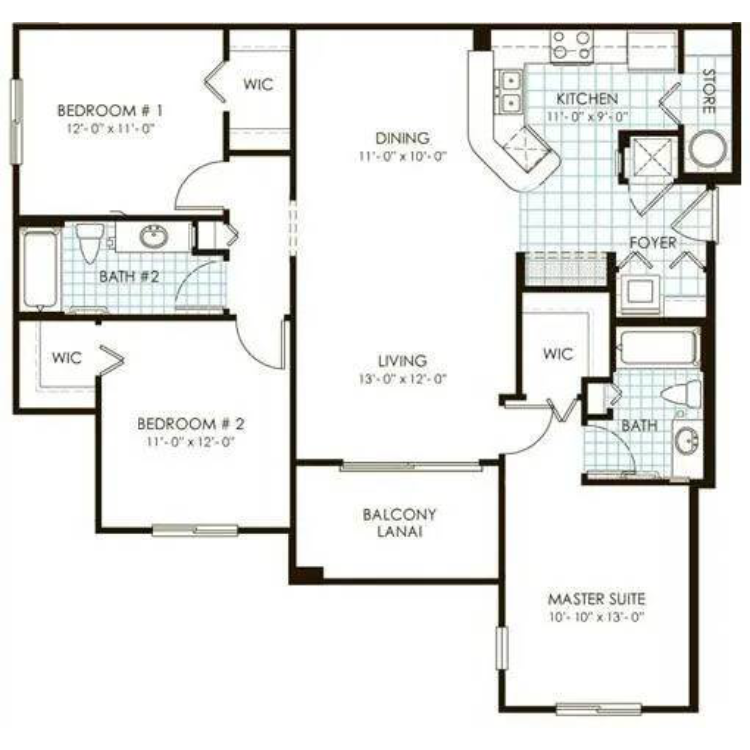
Magnolia
Details
- Beds: 3 Bedrooms
- Baths: 2
- Square Feet: 1375
- Rent: $1970-$1975
- Deposit: $300
Floor Plan Amenities
- 2- & 3-Bedroom Aparments
- Washer & Dryer in Every Home
- Stainless-Steel Appliance Package
- Gooseneck Designer Faucet
- White Shaker-Style Cabinets accented with Brushed-Nickel
- Side-by-Side Refrigerator, Ice & Filtered Water Dispenser
- Built-In Microwave
- Oversized Walk-In Pantry
- Wood-Style Plank Flooring
- Luxurious Granite Vanities
- Upscale Lighting Package
- Soaring 9-Foot Ceilings
- 2” Bright-White, Wood-Grain Blinds
- Custom Built-In Desk or Beverage Bar
- Energy-Efficient Ceiling Fans
- Granite Countertops in Kitchen
- Private Patios
- Intrusion Alarm
* In Select Apartment Homes
Floor plans images are only representations and actual floor plan layouts may differ slightly than pictured.
Show Unit Location
Select a floor plan or bedroom count to view those units on the overhead view on the site map. If you need assistance finding a unit in a specific location please call us at 904-906-4961 TTY: 711.
Amenities
Explore what your community has to offer
Community Amenities
- Fitness Center with Free Weights, Weight, and Cardio Machines
- Deluxe Saltwater Pool & Sundeck
- Gas BBQ Grills & Outdoor Kitchen Space
- Resident Club Room & Wi-Fi Cafe Lounge
- Chic Poolside Clubhouse with Coffee Bar
- Huge On-Site Fenced Dog Park
- Game Room
- Beautiful Views & Walking Trails
- Cozy Outdoor Fire Pit
- Convenient Valet Trash Service
- Complimentary Package Acceptance
- Controlled-Access Gated Community
- Pet Friendly
- Beautiful Courtyard
- Detached Garages with Remote Access Available
- Views of Surrounding Nature Preserves and Lakes
- Near St. John's Town Center on Gate Parkway
- Near St. Vincent's Medical Center
- Near Deerwood Office Park
- 24-Hour Emergency Maintenance
- Professional Onsite Management Team
Apartment Features
- 2- & 3-Bedroom Aparments
- Washer & Dryer in Every Home
- Stainless-Steel Appliance Package
- Gooseneck Designer Faucet
- White Shaker-Style Cabinets accented with Brushed-Nickel
- Side-by-Side Refrigerator, Ice & Filtered Water Dispenser
- Built-In Microwave
- Oversized Walk-In Pantry
- Wood-Style Plank Flooring
- Luxurious Granite Vanities
- Upscale Lighting Package
- Soaring 9-Foot Ceilings
- 2” Bright-White, Wood-Grain Blinds
- Custom Built-In Desk or Beverage Bar
- Energy-Efficient Ceiling Fans
- Granite Countertops in Kitchen
- Private Patios
Pet Policy
Looking for a place where you and your furry companion can thrive? Florida Club is the perfect spot. We're pet friendly and ready to welcome your four-legged family member. Florida Club welcomes cats and dogs to our apartment community. We permit a maximum of two (2) pets per apartment. A monthly 'pet privilege fee' of $25.00 is required per pet. It's a small fee for the privilege of having a loyal, loving companion, whose endless entertainment provides continuous fun. Pets are required to complete a pet application and acceptance process. Please contact the leasing center for details. Service animals are welcome. Please contact the Community Manager to request information on a service animal’s acceptance process. Breed restrictions apply. We do not accept Afghan Hound, Akita, American Staffordshire Terrier, Australian Shepherd, Basenji, Bloodhound, Bull Mastiff, Bulldog, Chow, Dalmatian, Doberman, Elkhound, Fila Brasilerio, Foxhound, German Shepherd, Great Dane, Greyhound, Husky, Malamute, Pitbull, Presa Canario, Rottweiler, St. Bernard, Staffordshire Terrier, or Saluki breeds. Exotic and poisonous pets are not allowed. We understand the allure of exotic animals, but we prefer to keep our furry (and non-furry) friends predictable and cuddly.
Photos
Interiors
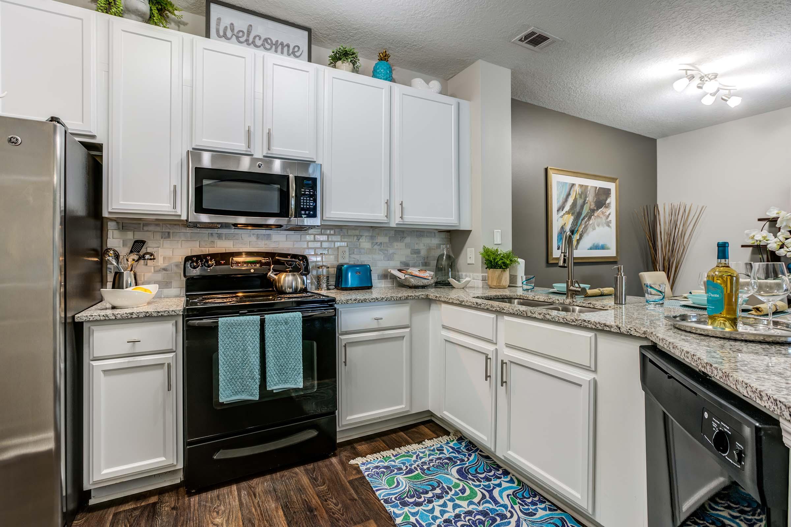
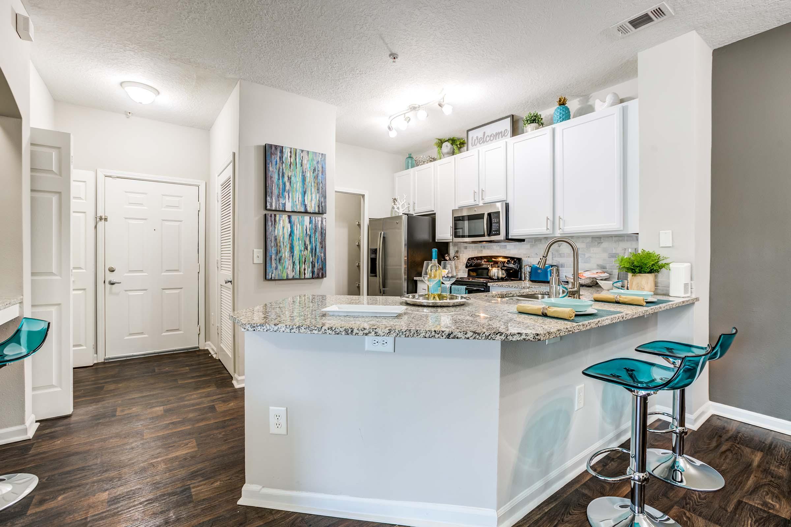
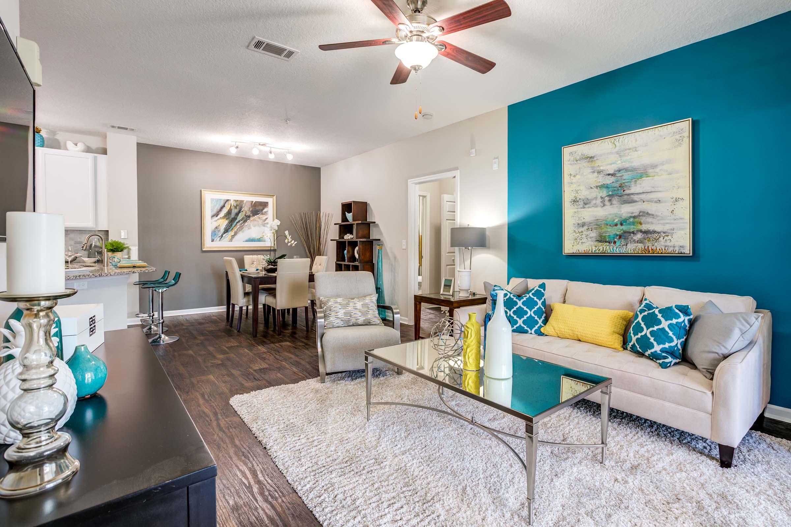
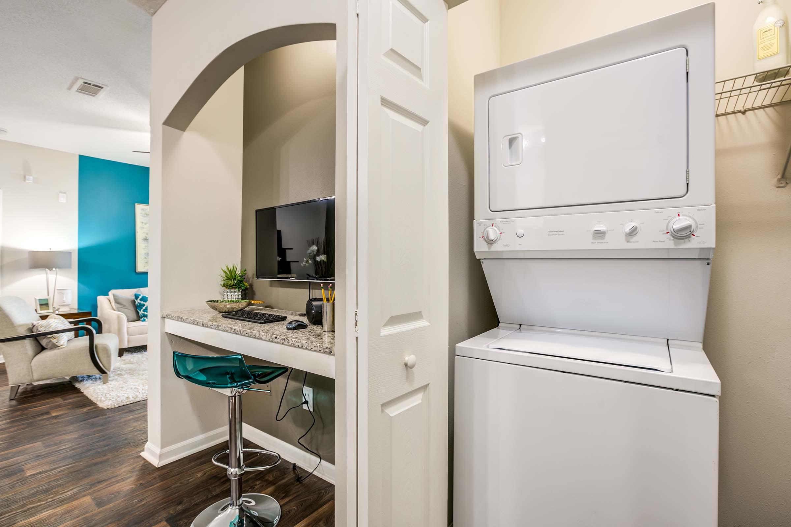
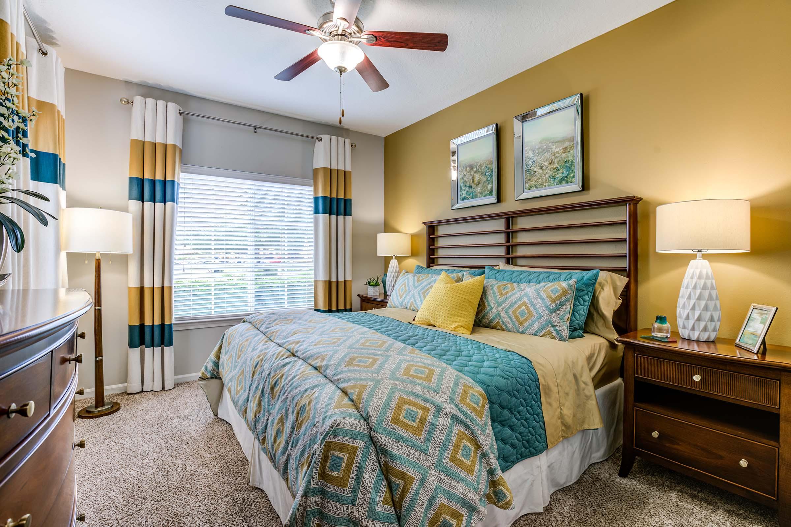
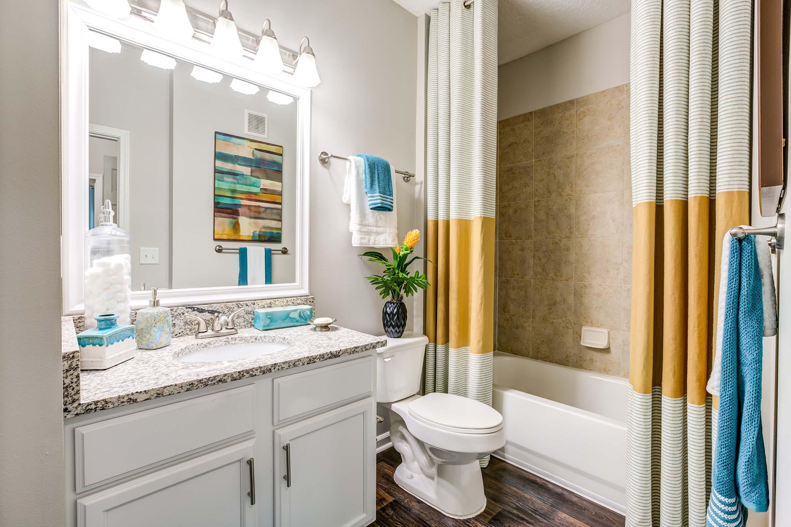
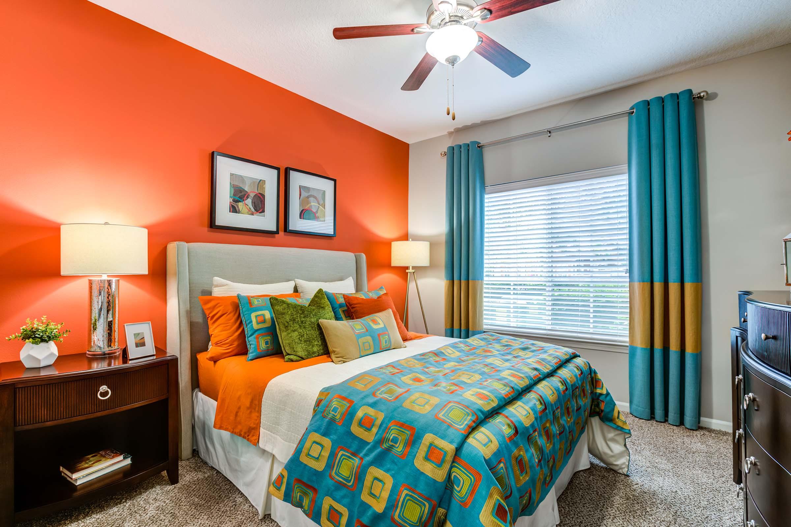
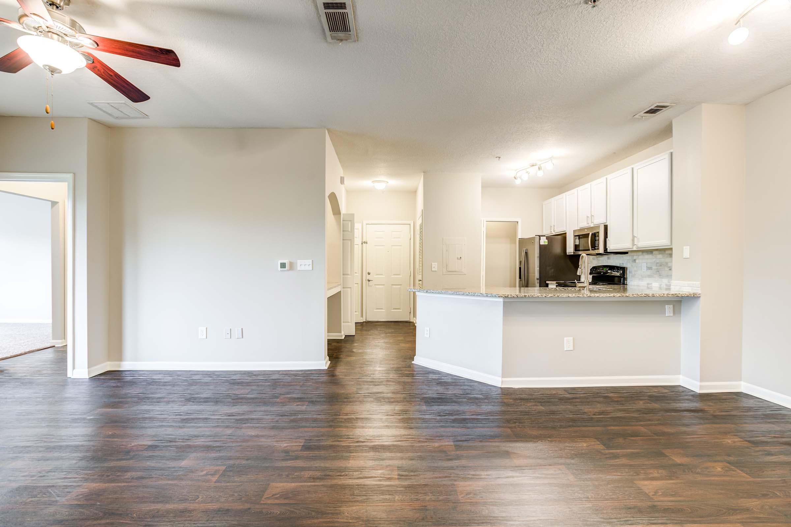
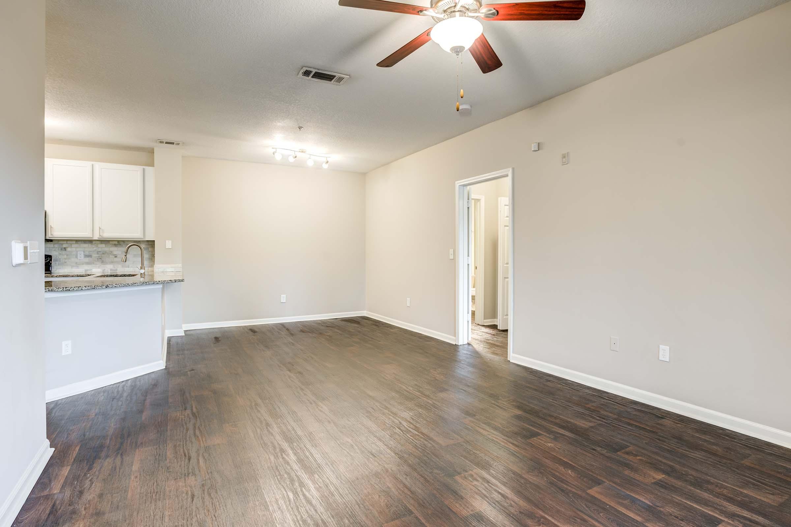
Amenities
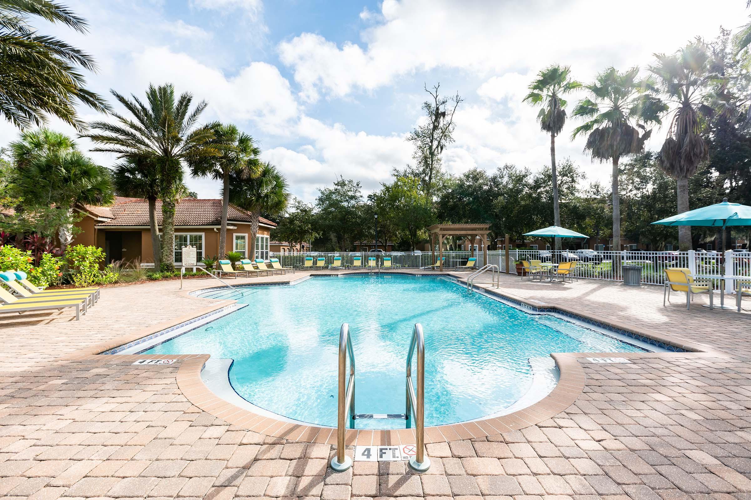
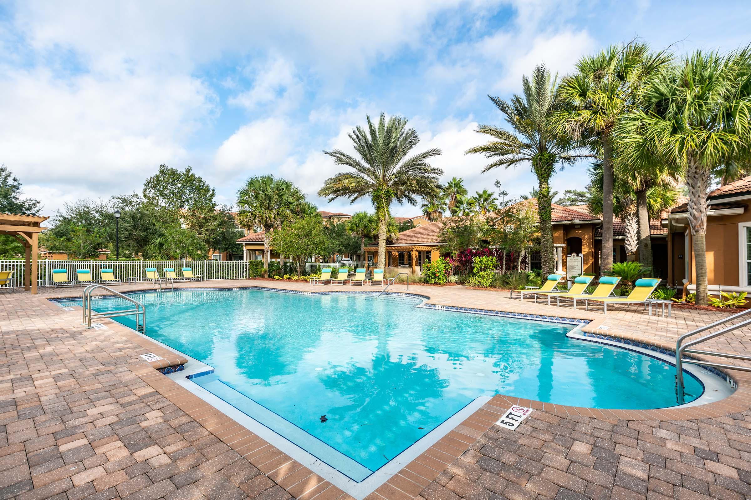
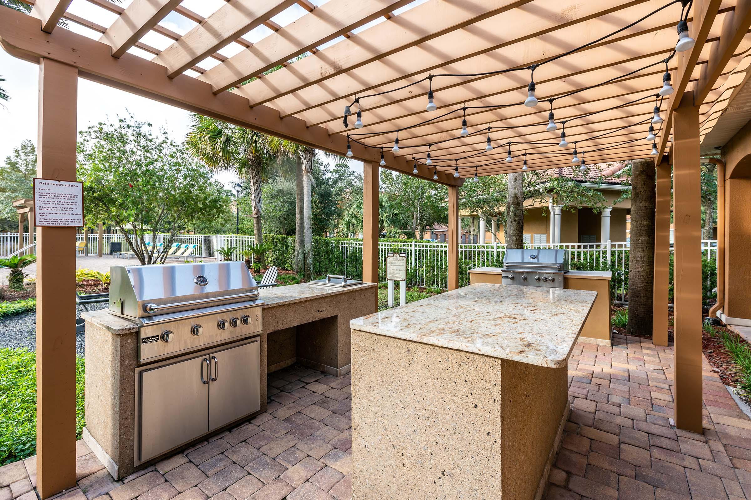
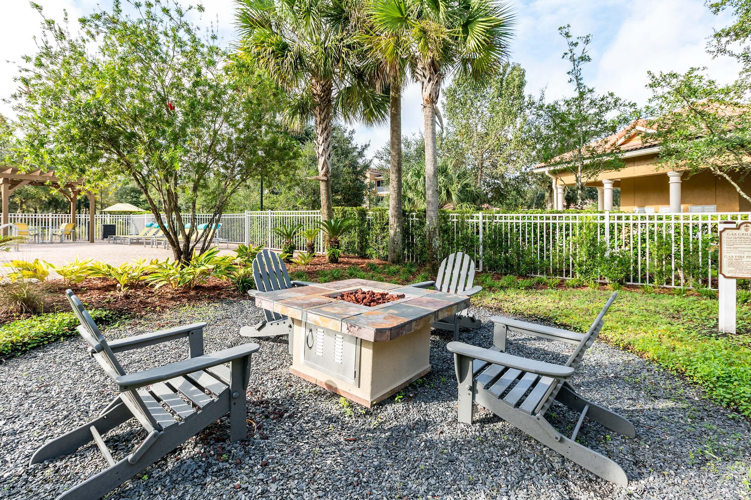
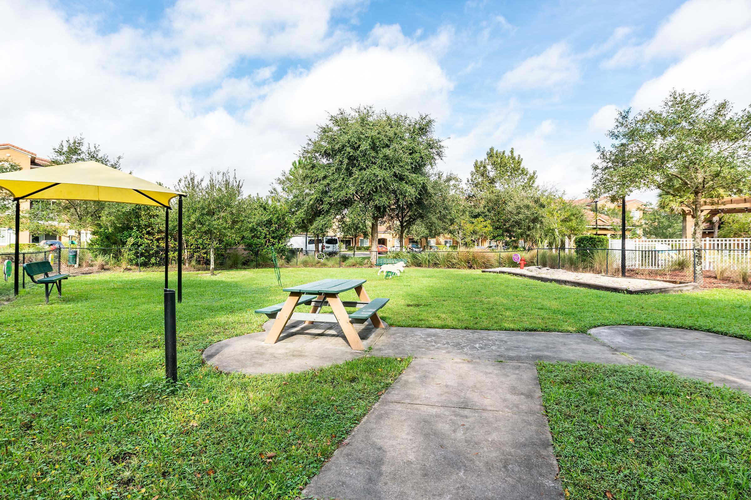
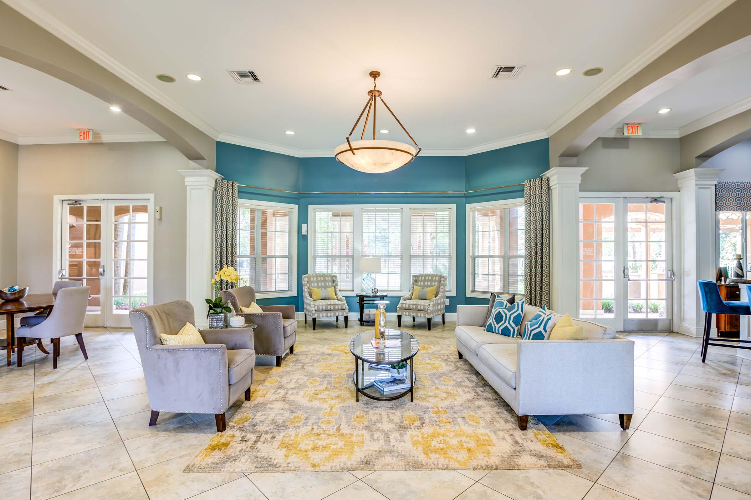
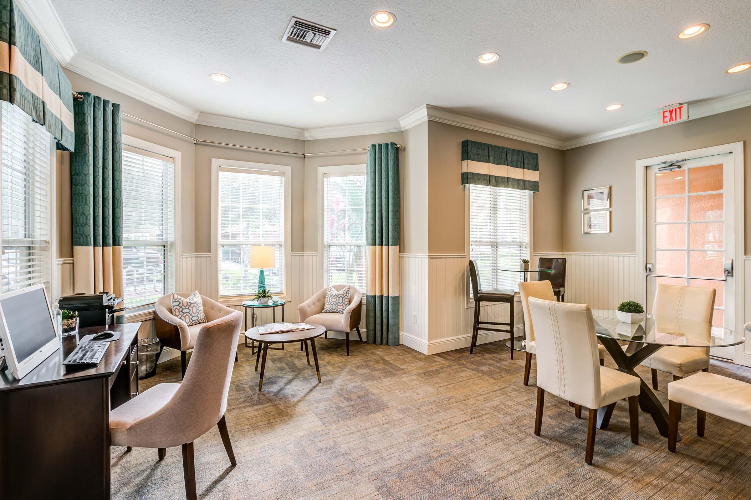
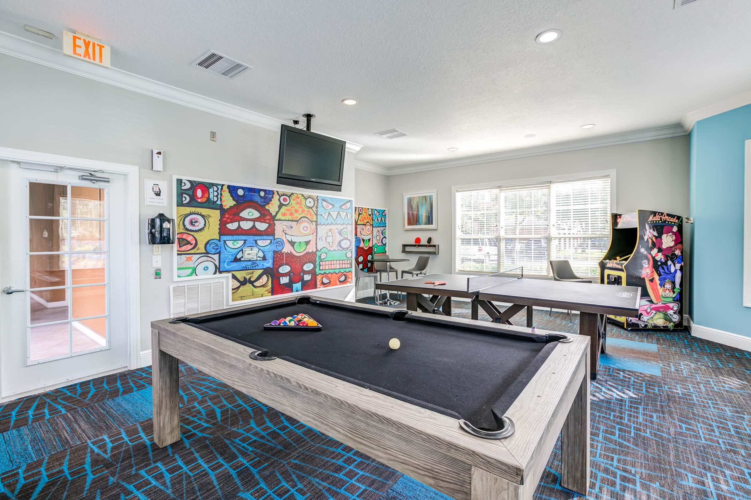
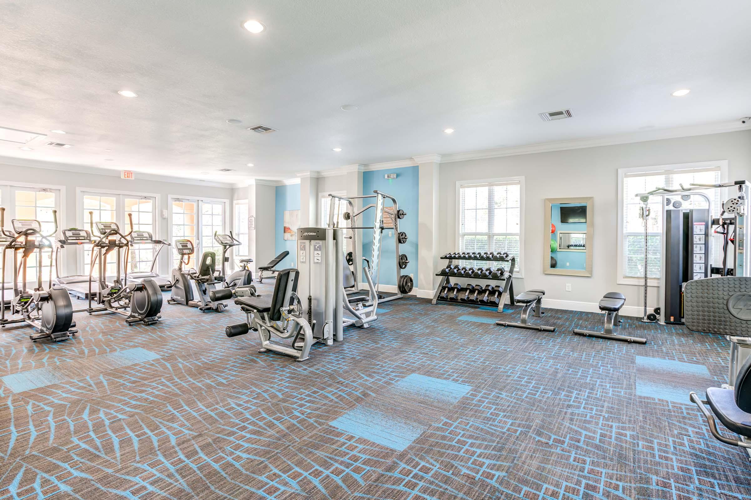
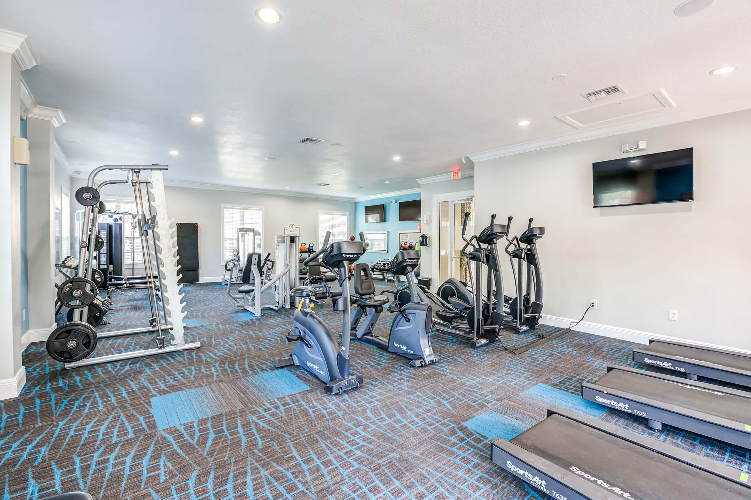
Neighborhood
Points of Interest
Florida Club at Deerwood
Located 4890 Florida Club Circle Jacksonville, FL 32216 The Points of Interest map widget below is navigated using the arrow keysBank
Cafes, Restaurants & Bars
Cinema
Elementary School
Entertainment
Fitness Center
Grocery Store
High School
Hospital
Library
Middle School
Park
Pet Services
Post Office
Preschool
Restaurant
Salons
Shopping
Shopping Center
University
Veterinarians
Yoga/Pilates
Contact Us
Come in
and say hi
4890 Florida Club Circle
Jacksonville,
FL
32216
Phone Number:
904-906-4961
TTY: 711
Office Hours
Monday through Friday: 9:00 AM to 6:00 PM. Saturday: 10:00 AM to 5:00 PM. Sunday: Closed.